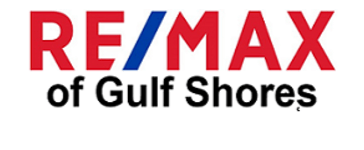For more information regarding the value of a property, please contact us for a free consultation.
Key Details
Sold Price $385,000
Property Type Single Family Home, Commercial
Sub Type Craftsman
Listing Status Sold
Purchase Type For Sale
Square Footage 2,950 sqft
Price per Sqft $130
Subdivision Austin Park
MLS Listing ID 297238
Style Craftsman
Bedrooms 4
Full Baths 3
HOA Fees $61/ann
Year Built 2016
Annual Tax Amount $888
Lot Size 0.380 Acres
Property Sub-Type Craftsman
Property Description
The smell of fresh cut grass and sweet country lure you to this beautiful neighborhood. Charming Craftman style enhances the curb appeal of this home. On cool nights head out to the back patio to enjoy the wood burning fireplace. Less than 1/2 mile from the brand new Belforest Elementary School and just under 5 miles from I-10, which is convenient for driving to Mobile or Pensacola. This well maintained home is open concept with all living spaces downstairs except for huge bedroom (#4 which could be a bonus) and a full bath. Features include separate dining and a huge great room with gas log/gas starter fireplace/built-ins/custom tongue and groove ceiling feature. Oversized kitchen has walk in pantry, granite counters, stainless steel appliances with gourmet, 36” gas cooktop, tons of cabinet space, a breakfast bar and opens to a breakfast room. This is a split bedroom plan with a master en-suite on one side and bedrooms 2 and 3 (bedroom 4 is upstairs) and a office/exercise room on the other. The master en-suite is large, has a French door to back patio, has a separate water closet, dual vanities, separate soaker tub and walk in shower. The master walk-in closet is a walk-through to the laundry room. So many feature and priced right! Fenced back yard, double garage, lots of closets, custom trim-work and cabinets.
Location
State AL
County Baldwin
Area Daphne 2
Zoning Single Family Residence
Interior
Heating Heat Pump
Cooling Heat Pump, Ceiling Fan(s), Power Roof Vent
Flooring Carpet, Tile, Wood
Fireplaces Number 1
Fireplaces Type Gas Log, Great Room, Outside, Wood Burning, Gas
Laundry Main Level, Inside
Exterior
Exterior Feature Irrigation Sprinkler, Termite Contract
Parking Features Double Garage, Automatic Garage Door
Garage Spaces 2.0
Fence Fenced
Pool Community, Association
Community Features Gazebo, Pool - Outdoor, Playground
Utilities Available Natural Gas Connected, Underground Utilities, Riviera Utilities
Waterfront Description No Waterfront
View Y/N Yes
View Eastern View
Roof Type Dimensional
Building
Lot Description Less than 1 acre, Corner Lot, Irregular Lot, No Trees, Subdivision
Story 1
Foundation Slab
Sewer Public Sewer
Water Public, Belforest Water
New Construction No
Schools
Elementary Schools Belforest Elementary School
Middle Schools Daphne Middle
High Schools Daphne High
Read Less Info
Want to know what your home might be worth? Contact us for a FREE valuation!

Our team is ready to help you sell your home for the highest possible price ASAP
Bought with Wise Living Real Estate, LLC



