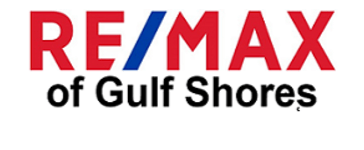For more information regarding the value of a property, please contact us for a free consultation.
Key Details
Sold Price $560,000
Property Type Single Family Home, Commercial
Sub Type Traditional
Listing Status Sold
Purchase Type For Sale
Square Footage 2,937 sqft
Price per Sqft $190
Subdivision Montrose
MLS Listing ID 312306
Style Traditional
Bedrooms 3
Full Baths 3
Half Baths 1
Year Built 1991
Annual Tax Amount $1,475
Lot Size 0.610 Acres
Property Sub-Type Traditional
Property Description
BACK ON MARKET- BUYERS' FINANCING FELL THROUGH 24 HOURS BEFORE CLOSING!! THERE'S STILL TIME TO BUY AND MOVE IN BY THE END OF THE YEAR!! “They don't make them like they use to” is what you'll think as you tour this beautiful home- you'd be hard-pressed to find a home built to these specifications! One-owner home | 6” Exterior walls | Most interior walls 6” thick | Gorgeous custom mouldings throughout | Every ceiling is 1 ¼” thick with 2 layers of 5/8” drywall | 5000 psi concrete slab | All copper Type K plumbing throughout | Whole house 25kW Generac generator cycles every week | New Fortified Roof on the home | HVAC replaced in 2018 with a SEER17 heat pump- each room has a thermostat for perfect control and comfort | New water heaters | Storage Closets everywhere | Outdoor shower tucked away off the Primary Bath | Idyllic Southern living in Montrose- sip sweet tea from your front porch and enjoy evenings on the back porch listening to the babbling Red Gulley Creek. This property also enjoys deeded bay access from Red Gulley Subdivision's community lot. There's an additional bedroom or bonus room (319 SF) with an ensuite bathroom over the garage not included in the SF- perfect space for visiting guests or WFH office away from the house or maybe even young adults living at home while attending a nearby college. This garage apartment features a 10'x12' deck overlooking the Creek- this could be your own private sanctuary. All information provided is deemed reliable but not guaranteed. Buyer or buyer's agent to verify all information. Call your favorite Realtor to schedule an appointment!
Location
State AL
County Baldwin
Area Fairhope 1
Interior
Heating Heat Pump
Cooling Heat Pump
Flooring Split Brick, Tile, Wood
Fireplaces Number 1
Fireplaces Type Wood Burning
Laundry Main Level
Exterior
Parking Features Detached, Double Garage, Converted Garage
Fence Fenced
Community Features Water Access-Deeded
Utilities Available Natural Gas Connected, Daphne Utilities, Fairhope Utilities, Riviera Utilities
Waterfront Description Bay Access (<=1/4 Mi),Creek,Deeded Access
View Y/N No
View None/Not Applicable
Roof Type Dimensional
Building
Lot Description Less than 1 acre, Level, Few Trees, Waterfront
Story 1
Foundation Slab
Sewer Septic Tank
New Construction No
Schools
Elementary Schools Fairhope West Elementary
Middle Schools Fairhope Middle
High Schools Fairhope High
Read Less Info
Want to know what your home might be worth? Contact us for a FREE valuation!

Our team is ready to help you sell your home for the highest possible price ASAP
Bought with EXIT Realty Lyon & Assoc.Fhope



