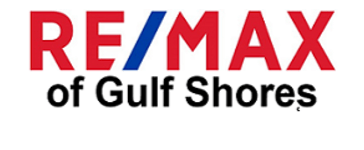For more information regarding the value of a property, please contact us for a free consultation.
Key Details
Sold Price $777,000
Property Type Single Family Home, Commercial
Sub Type Traditional
Listing Status Sold
Purchase Type For Sale
Square Footage 3,789 sqft
Price per Sqft $205
Subdivision Stillwater
MLS Listing ID 377274
Style Traditional
Bedrooms 4
Full Baths 4
HOA Fees $95/ann
Year Built 2016
Annual Tax Amount $2,444
Lot Size 0.654 Acres
Property Sub-Type Traditional
Property Description
Immaculate Truland Custom Estate Series home with 3-car garage on a private, wooded +/-.66-acre lot! The sellers are the original owners and have meticulously maintained this home. Built to Gold Fortified standards for added protection and savings.This 4BR/4BA all-brick home features a split floor plan with 2 beds/2 baths downstairs and 2 beds/2 baths upstairs plus a spacious bonus room. Soaring 10' ceilings down and 9' up, rich wood floors throughout the main level and stairs, and upgraded carpet and pad upstairs. Elegant finishes include 8' double entry doors, custom paint, crown molding, and upgraded trim throughout.The designer kitchen boasts upgraded Bosch appliances, granite island, walk-in pantry, pot filler, tile backsplash, and custom cabinetry. The primary suite offers a luxurious walk-in shower with dual shower heads. Additional features include two Rinnai tankless water heaters (avg. $22/mo gas), 24” tile in all baths and laundry, granite in kitchen, baths, and laundry, and a Lenox Pure Air filter system.Enjoy outdoor living on the large screened porch with a fireplace and serene wooded view. Exterior upgrades include irrigation, aluminum handrails, roof gutters, and an extended driveway for extra parking. Home is equipped with a 24kW Generac whole-house generator with transferable extended warranty. HVAC is on a semi-annual maintenance plan. Extra flooring and tile included.Move-in ready, upgraded, and meticulously maintained—this one has it all! Buyer to verify all information during due diligence.
Location
State AL
County Baldwin
Area Spanish Fort
Zoning Single Family Residence
Interior
Heating Electric
Flooring Tile, Wood
Fireplaces Number 1
Fireplaces Type Outside
Laundry Main Level
Exterior
Exterior Feature Irrigation Sprinkler, Termite Contract
Parking Features Three Car Garage, Automatic Garage Door
Pool Community
Community Features Pool - Outdoor, Tennis Court(s)
Utilities Available Riviera Utilities
Waterfront Description No Waterfront
View Y/N No
View None/Not Applicable
Roof Type Composition
Building
Lot Description Less than 1 acre, Level, Few Trees
Foundation Slab
Sewer Grinder Pump, Public Sewer
Water Public
New Construction No
Schools
Elementary Schools Spanish Fort Elementary
Middle Schools Spanish Fort Middle
High Schools Spanish Fort High
Read Less Info
Want to know what your home might be worth? Contact us for a FREE valuation!

Our team is ready to help you sell your home for the highest possible price ASAP
Bought with EXP Realty Fairhope



